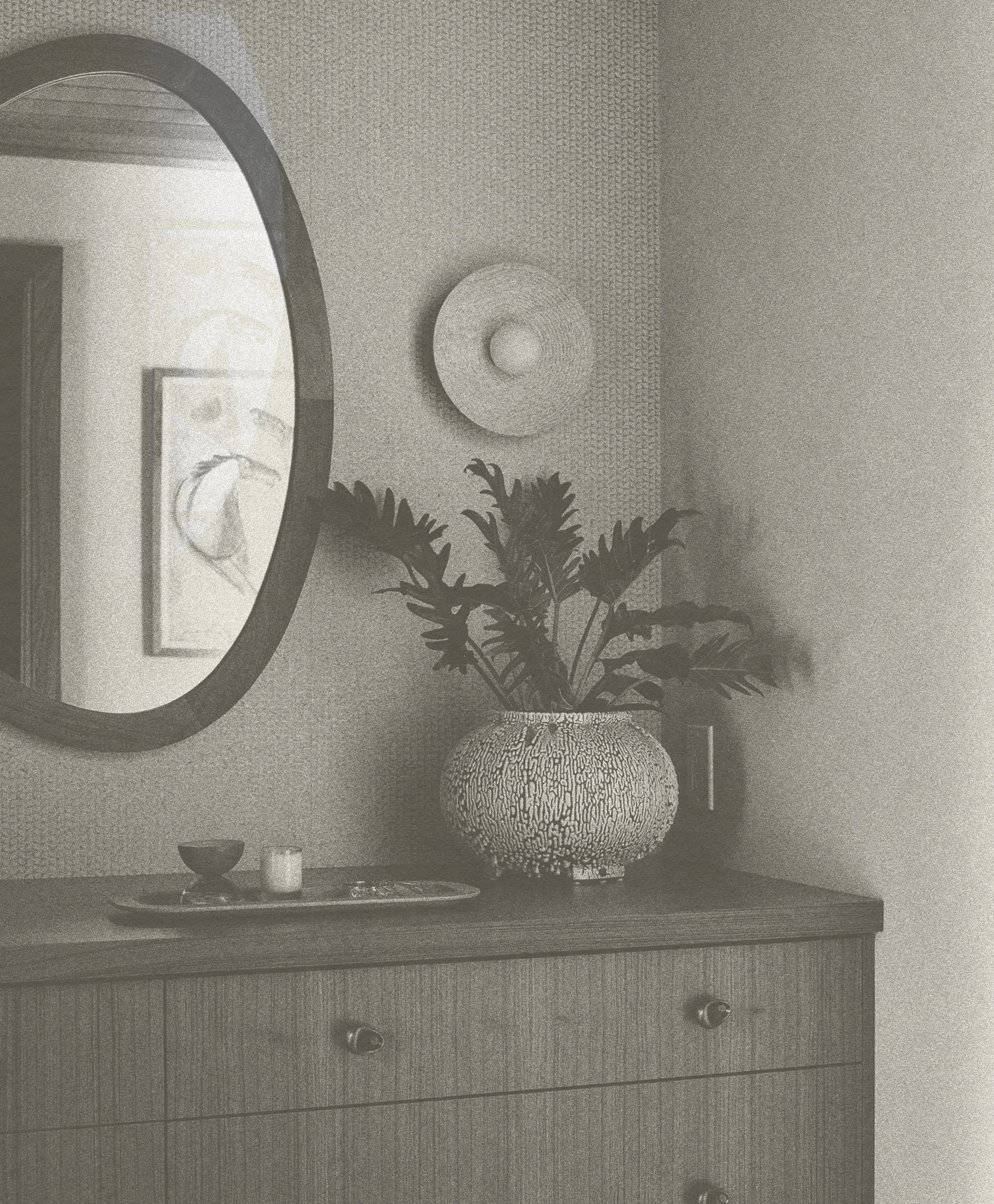An invitation from an old friend brought Tantalus into partnership with architect Matthew Goyke for a dream of a renovation project: a 1960s home designed by Herbert Beyer in the coveted community of Kahala. The original house was a classic piece of old O’ahu, with gorgeous mid century elements, beautiful views of the prestigious golf course with the Pacific Ocean beyond, and a layout that allowed for indoor-outdoor living — but it needed a refresh. The goal was to find “a balance between legacy and contemporary aesthetics,” said Goyke. “An easy, gracious Hawaiian spirit blended with modern materials, techniques, and lifestyle.”
THE HERITAGE HOUSE
Architecture – Matthew Goyke Design
Contractor – Hanson Construction
Landscape Design – Saunter Design
Photography – Mariko Reed
Floral Styling – Paiko Hawai’i
Tantalus worked closely with the clients and Goyke on developing interior finish selections with subtle nods to the Hawai'i-meets-mid century roots of the home while Goyke spearheaded the reconfiguration of the interior spaces that expanded the master suite, opened up the kitchen to the exterior areas, and made the guest bedrooms and bathrooms more functional for visiting family. Always in the forefront of the team’s mind was expanding upon the fluidity of the indoor and outdoor spaces, and facilitating the flow of access to the pool and abundant natural light. The home’s original wood shingled roof, so iconic in 20th century Hawaiian architecture, was preserved, as was the iconic geometric cut coral stone mid century fireplace, which remains the visual centerpiece of the living room. Textural limestone flooring reminiscent of coral was installed throughout the shared indoor and outdoor space and rich Western Red cedar was added to the ceiling for a warm yet contemporary feel that nods at the home’s heritage. The client’s eclectic collection of artworks is on beautiful display against the warm, neutral backdrop of wood and stone, adding color and nuance to the space, while custom furnishings and artisanal objects add a hand-hewn authenticity. This collaboration resulted in a truly unique home that exudes an understated, casual luxury that feels both timeless and livable.
Sto plaster was used on both interior and exterior walls for a subtle depth of materiality and to create a seamless transition from indoor to outdoor spaces.
The new primary bathroom was clad in creamy toned limestone and outfitted with floating teak vanities and sky blue handcrafted tiles. The room is framed by large aperture sliding doors to create visual connection to the verdant garden with outdoor shower beyond.
Western red cedar was used on the ceilings to create warmth, while nodding to the home’s mid century heritage.
Custom furniture was designed specifically for the space, including a walnut bed and nightstand assembly in the primary bedroom created by a local woodworker and upholsterer duo who Tantalus Studio has partnered with for years.
A lush, rust-colored cashmere area rug was chosen to create an enveloping, moody space in the primary bedroom suite — the perfect sanctuary after a long day in the tropical sun.
























