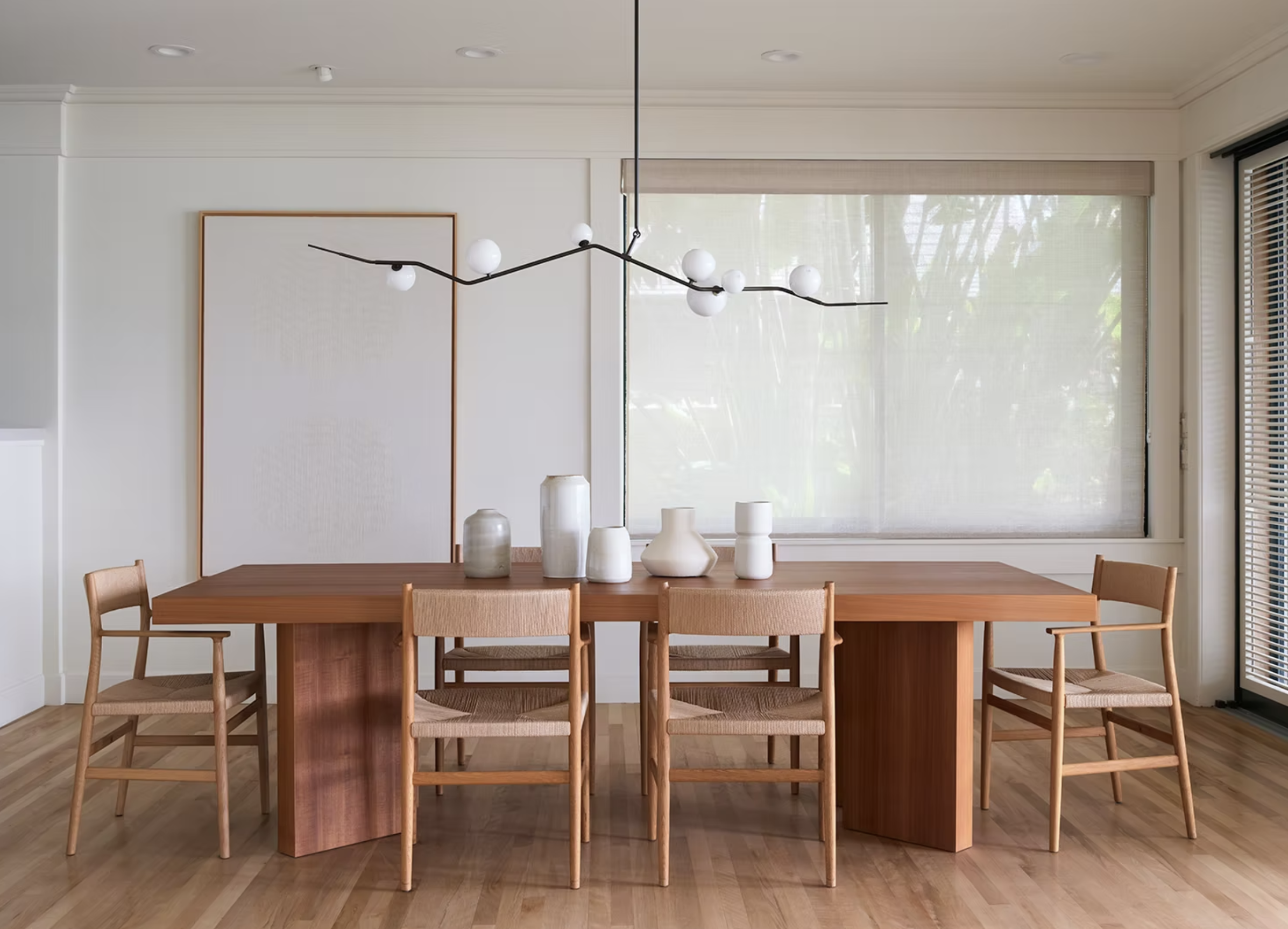When clients purchased a 2004 board-and-batten house on an incredible oceanfront lot on the East Side of O’ahu in 2021, they connected with Tantalus Studio to help with a fresh design vision. Situated with a panoramic ocean view of the back of the iconic Diamond Head and framed by mature coconut trees and lush greenery, it was an ideal place to raise their two children, but the original aesthetic of the home was dark and overly designed, featuring dark wood flooring, a granite fireplace, and many competing patterns and ornate details. Guided by the clients’ impeccable taste and the Japanese concept of negative space, or ma, the Tantalus Studio team worked to transform the home to feel airy, calm, livable, and inspired.
THE TRANQUILITY HOUSE
Photography – Mariko Reed
Floral Styling – Paiko Hawai’i
Contractor - Merk Hawai’i & All Stars
To achieve a very literal lightening of the space, the floors were bleached and refinished, the dark walls were painted, and the granite fireplace was replaced with a minimalist stone facade that was hand selected on the West Coast. The client loved to cook but wanted an ultra-minimalist look, so every cabinet in the kitchen was meticulously programmed to be effortlessly functional. Custom millwork, made with wire-brushed oak and featuring integral wood handles, was paired with a quiet, honed stone for the countertops for an earthy yet contemporary aesthetic. The primary bathroom was given a new layout grounded by a monolithic stone-clad soaking tub, and surfaces covered in organic-feeling materials like limestone, plaster, and travertine. Utilizing a blend of warm neutrals throughout the interior allowed the luminous greens and blues of the landscape and ocean to come into focus. Each thoughtful juxtaposition and earthy detail work in harmony to create a calming sanctuary where the busy family can relax, reset, and soak in the beauty of the island.
Custom pieces, crafted locally, work to make each room streamlined and unique. A custom bronze and oak shelving system was incorporated into the pantry, specifically designed for the client’s tea ceremony items. The dining table was made from the highest quality wire-brushed teak and set on monumental slab legs.
The clients took an intuitive approach to collecting art, ensuring that each piece resonated with them so it could be thoughtfully incorporated into the design. The resulting collection includes pieces by the Korean artist Yoona Hur, Belgian artist Nathalie Van Der Massen, and the artist and curator Ricky Lee Gordon, who is based out of Bali and Sri Lanka.
Transitional spaces were made comfortable and cozy to create additional spots for casual relaxation. The “pool room” off the living room serves as an informal hang out room with a custom daybed, a wet bar, and pool access. The “entry nook” was outfitted with a sectional sofa and is a favorite spot for drinking tea and reading.
Fresh paint and bronze sconces were used to give the original exterior of the home a crisp, updated look.
















